Explore the Ballroom
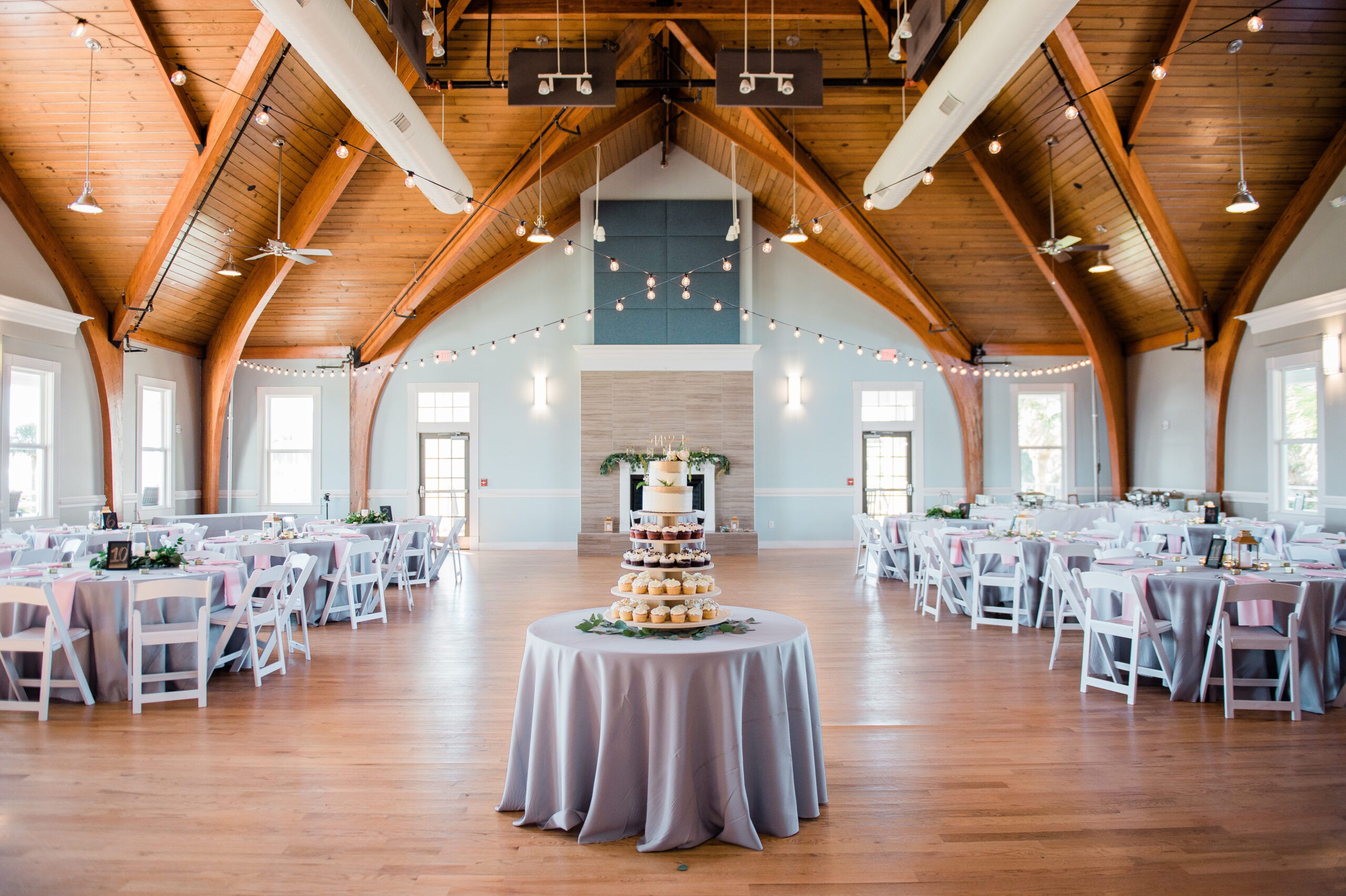
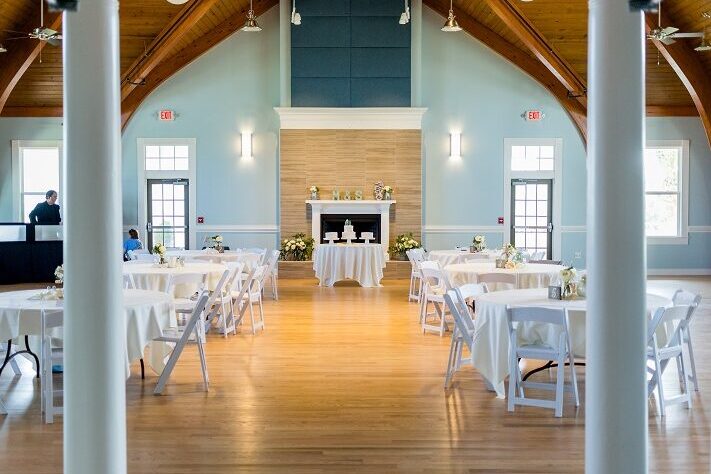
Key Features
- (200) white chairs – indoor use only
- (20) 60-inch round tables
- Wooden porch and patio furniture
- (5) 8-ft rectangular tables
- (8) 30-inch cocktail tables (bar and counter-height)
- (5) 6-ft rectangle tables
- Portable speaker + microphone
Venue Layout
Seating Arrangements
Click HERE for a printable version of the venue layout!
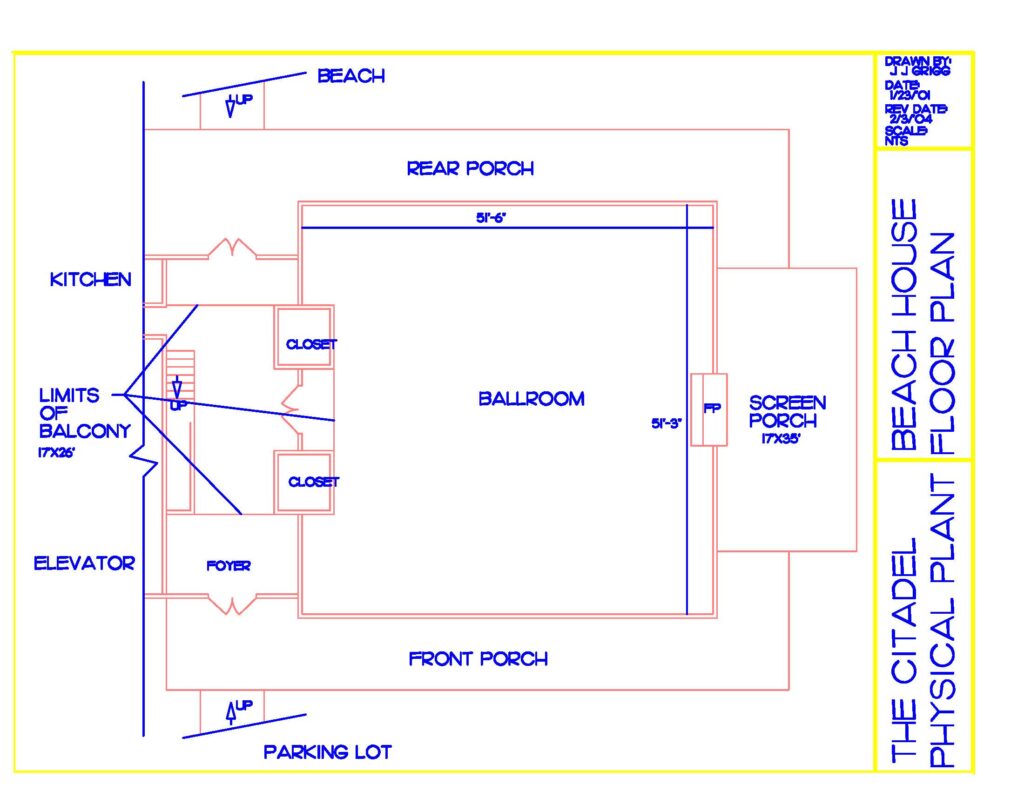
Banquet
Capacity = 150 guests
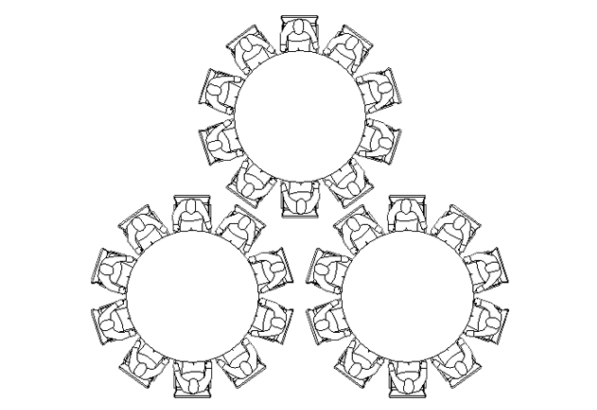
Theatre
Capacity = 175 guests
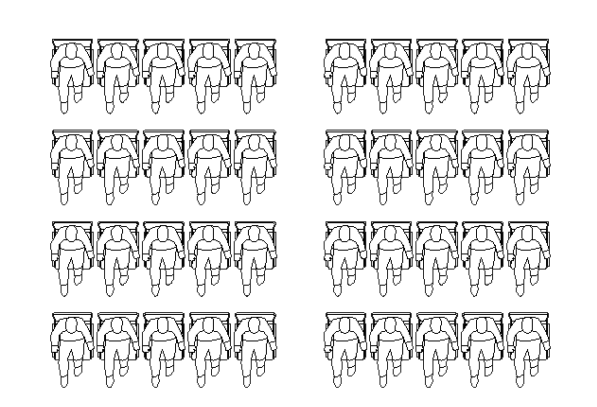
Cocktail
Capacity = 200 guests
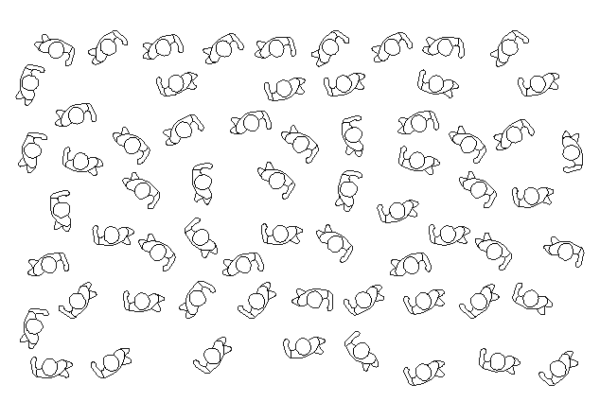
What about room capacity?
Actual capacity will vary depending on room setup and other elements such as a band, projector screen, or dance floor.
